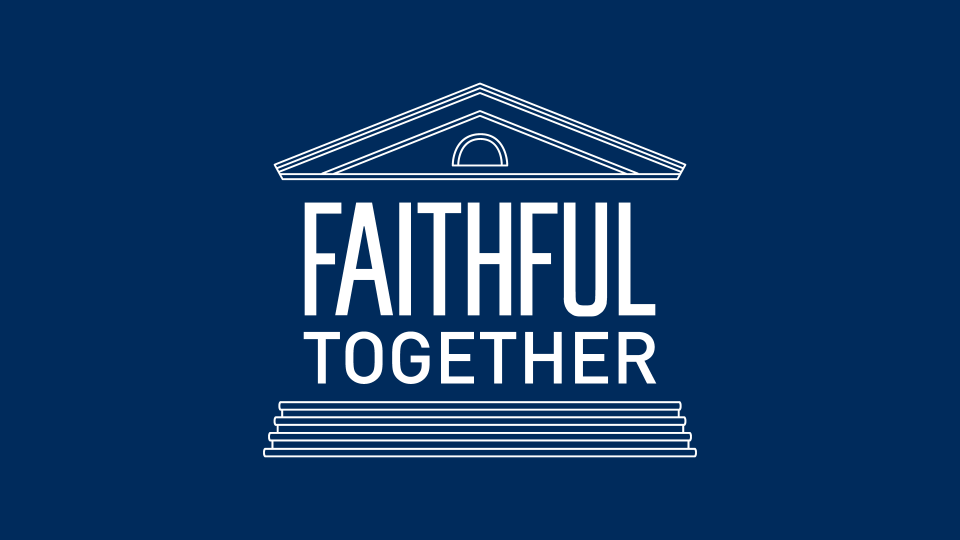Renovation Overview
After 74 years, the Sanctuary will be completely renovated. The exterior appearance will be the same and but within those walls the interior will be totally new, while retaining the current feel.
Many of the changes will not be obvious because basic infrastructure will be repaired and updated.
- The HVAC, electrical, mechanical, and plumbing systems will all be new.
- The windows will be new but look the same as the current windows.
- Water intrusion issues on the exterior will be resolved.
- A fire sprinkler system will be installed throughout the building
The changes that are more obvious will greatly enhance our worship experiences.
- The seating capacity will be about the same but the curved pews with a center aisle will improve engagement and visibility.
- The platform will be twice its current size to give room for all worship leaders, including the orchestra, to be on the platform.
- The choir loft will be reconfigured to a better arrangement.
- The audio, video, and lighting systems will be new and state of the art.
Movement and accessibility improved.
- New double doors under each transept will greatly improve egress and ingress.
- A new elevator on the northeast corner of the Sanctuary building will give direct handicapped accessibility to the Sanctuary and the East Wing.
- The Next Steps area will be enlarged, improving flow through that area and giving a better environment for greeting guests.


